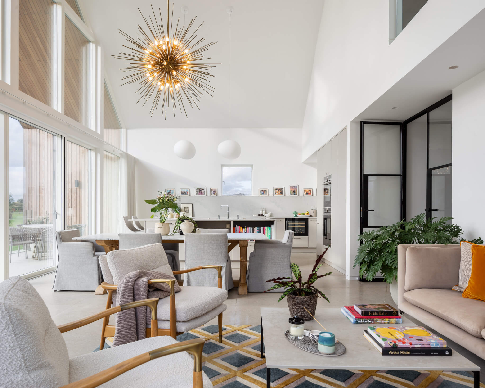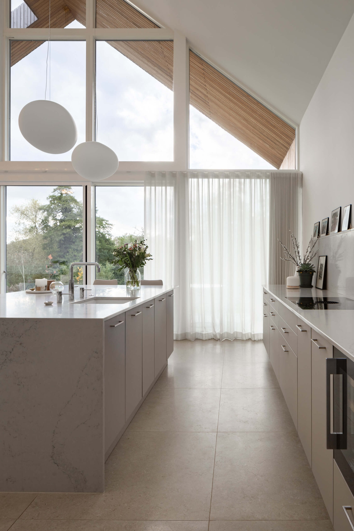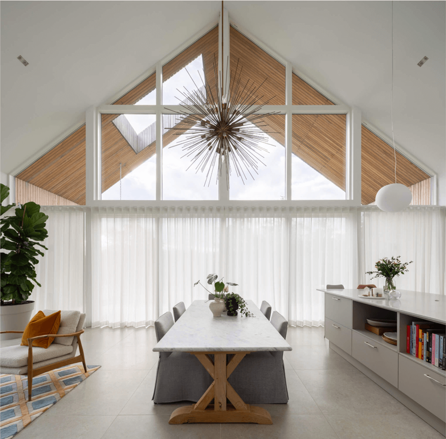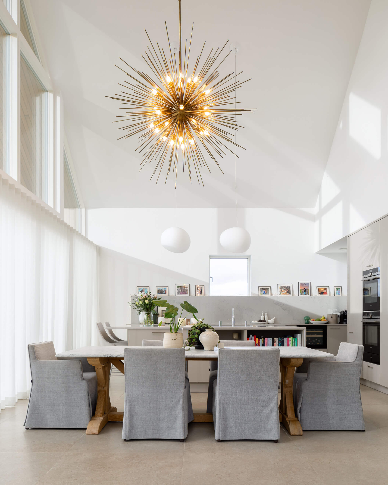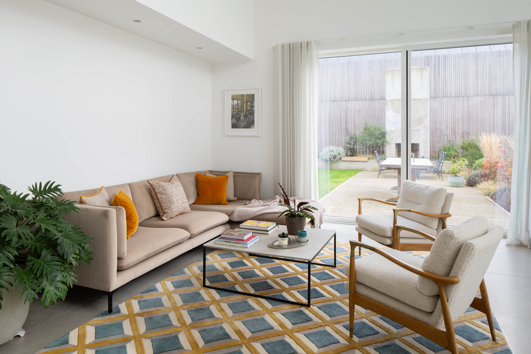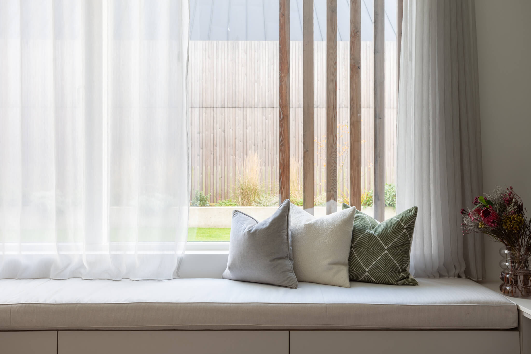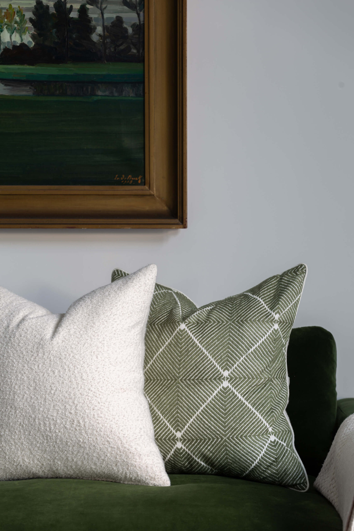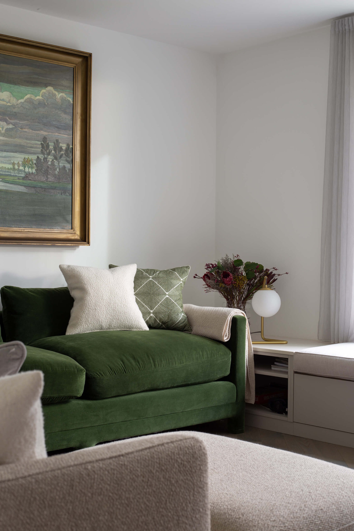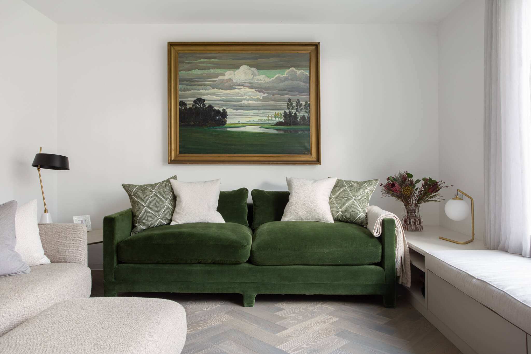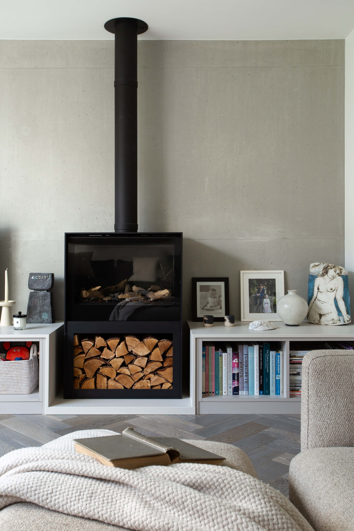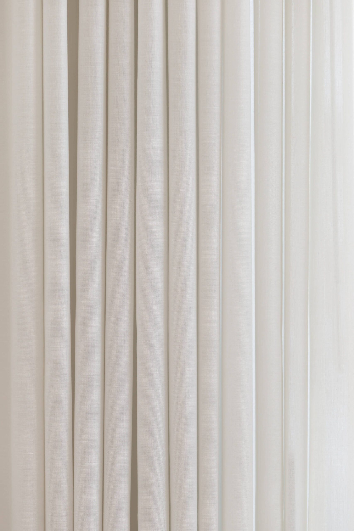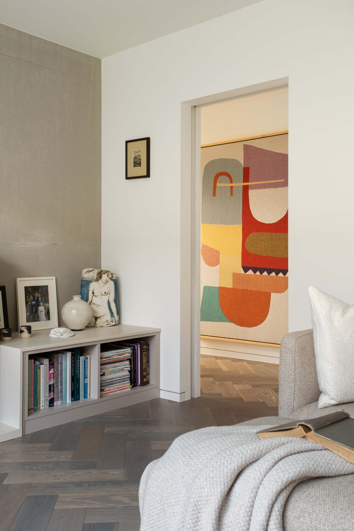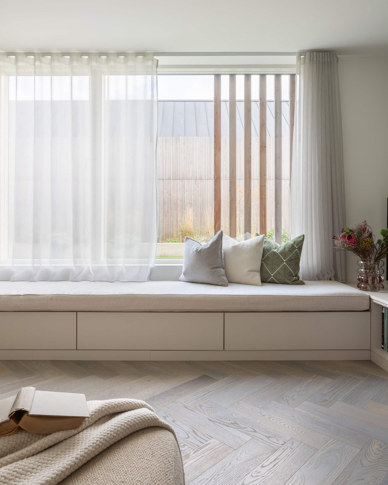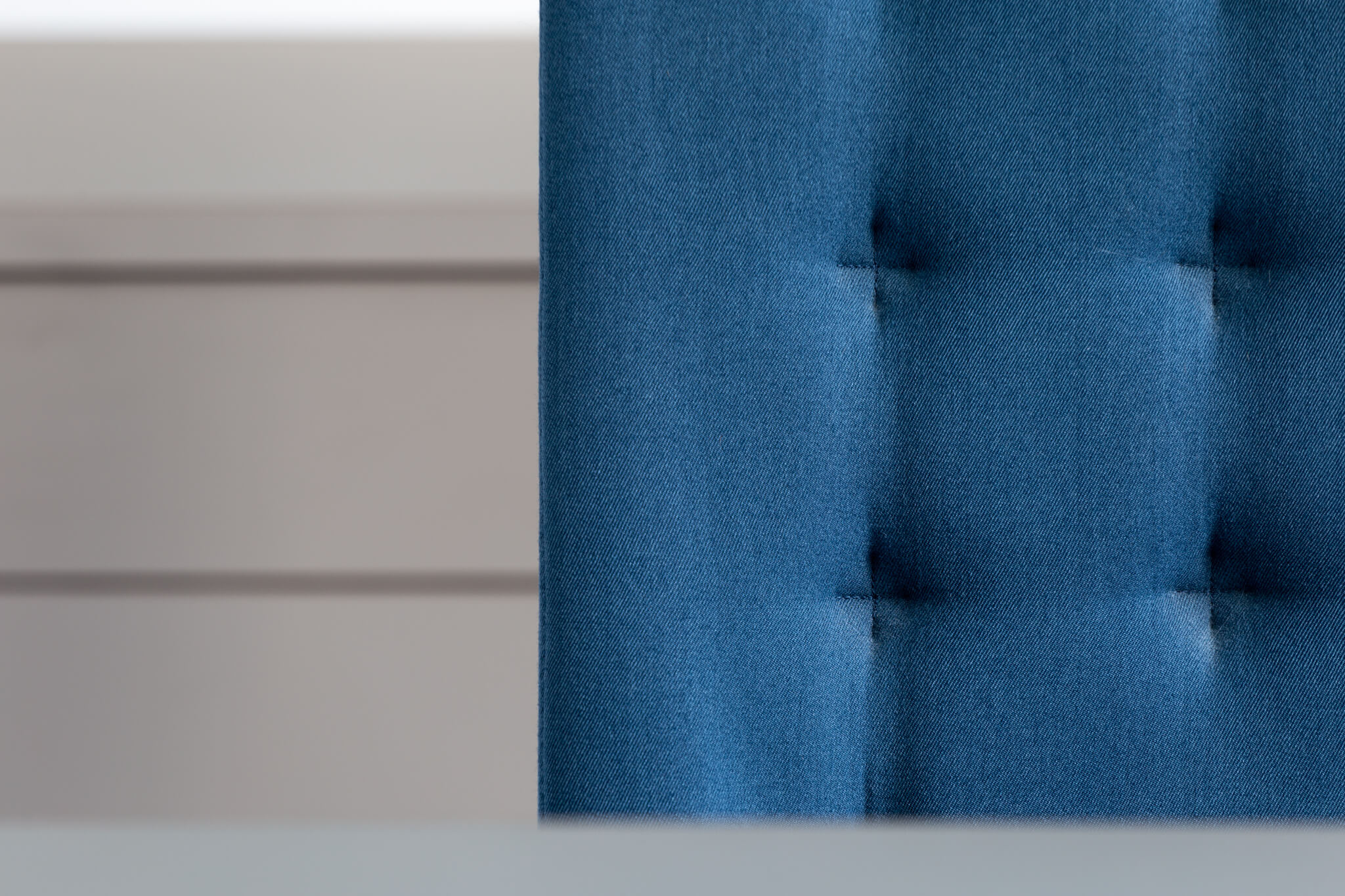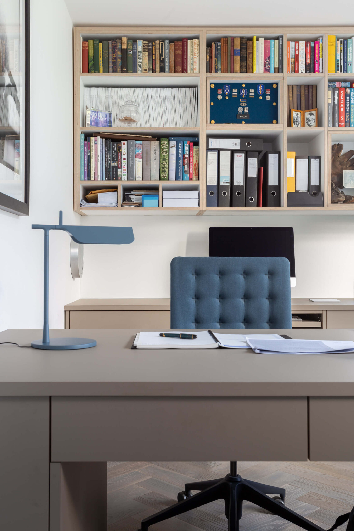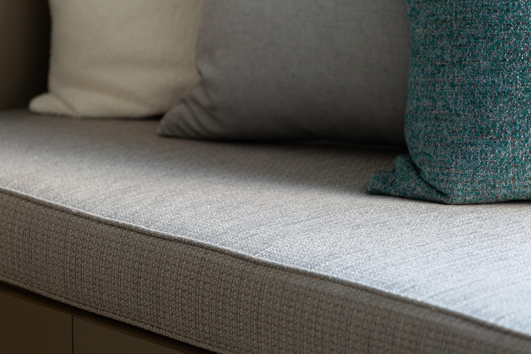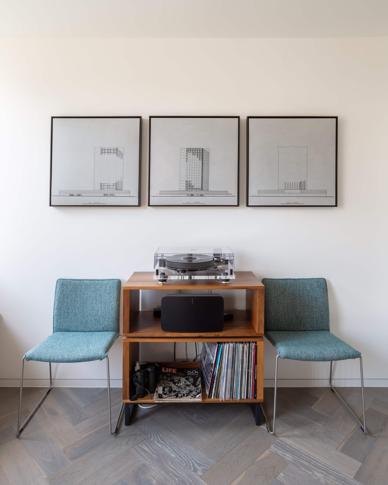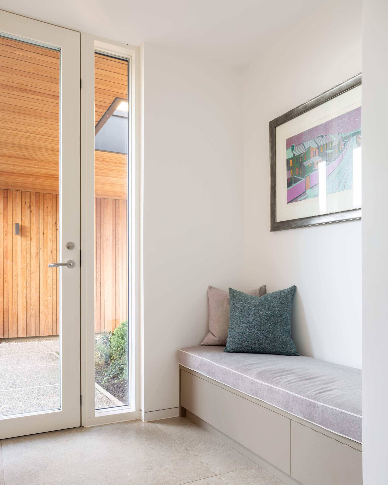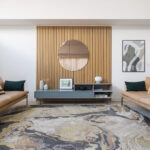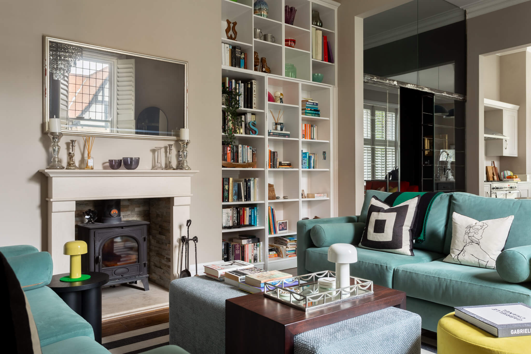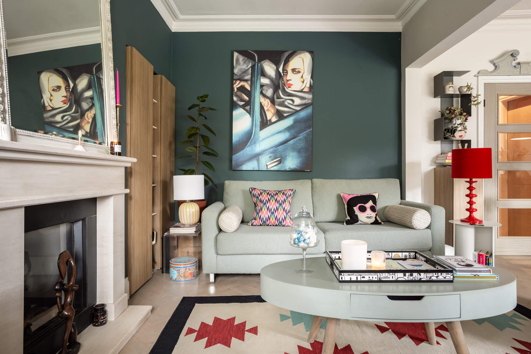Outside in, a seamless blend of nature and nordic simplicity
"Enthusiastic, bold, creative, inclusive, Elisa quickly came up with floor finishes, fabrics and ideas that not only met our brief but challenged us to consider other options outside our initial consideration. Those suggestions ended up being the best options but Elisa did it in a way that still made us feel part of the selection process. At the same time we did not feel pressure to agree with her suggestions (although normally she was right!).
The creative side of Elisa's business is second to none. She is always striving to find the best contractors for installation and manufacture and these have continued to improve.
High energy with lots of good ideas, not afraid to push the envelope."
The architectural style of the contemporary new build, nestled in the heart of the Yorkshire countryside, along with the picturesque rural setting, served as the primary inspiration for the interior design and decor of this family home.
This project is one of two residential properties within the same development.
From the initial planning stage, we prioritized key elements such as large windows, double-height ceilings, open-plan living, and stunning views of the lush gardens. This vision was realized through close collaboration with a talented team of professionals.
The window treatments posed a unique challenge, pushing our boundaries due to the generous number and large size of the windows. To address this, we crafted bespoke treatments that strike a delicate balance between light and shadow, privacy, acoustic control, and warmth, while still allowing the windows to remain the star of the show, framing the manicured gardens.
The natural textures of the soft furnishings seamlessly complement the home’s architecture, reflecting the minimalist aesthetic of the building.
Each element works in harmony, creating a stylish and inviting space that retains the essence of its rural location.
